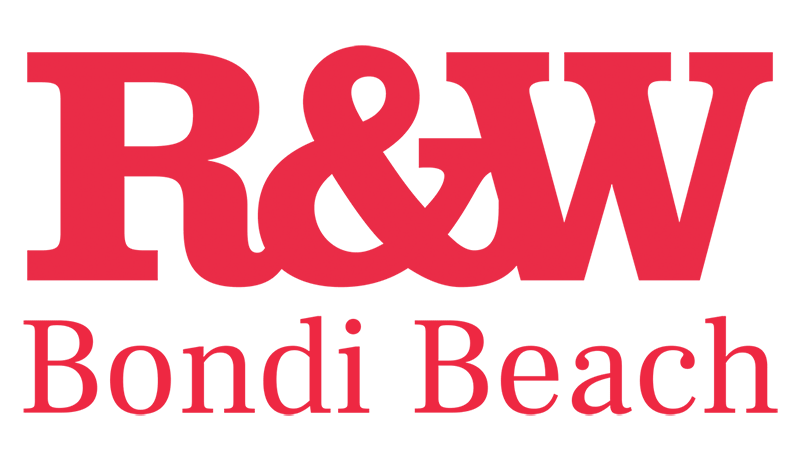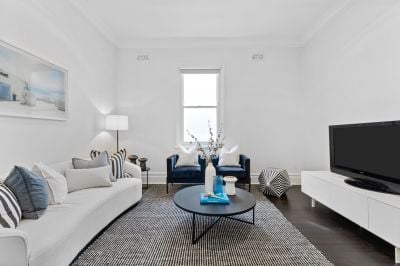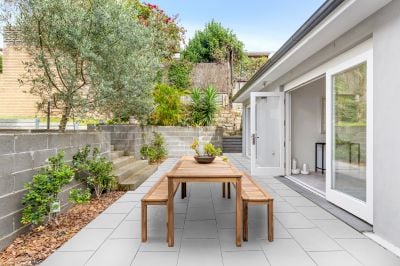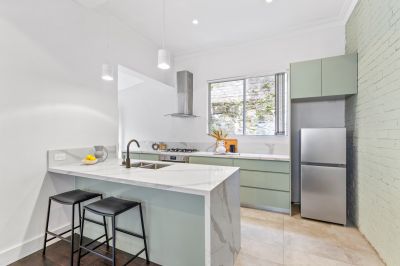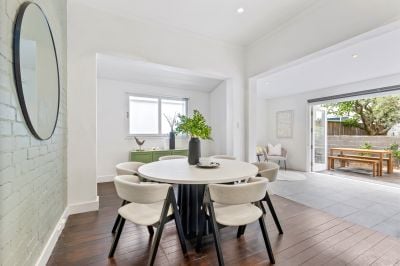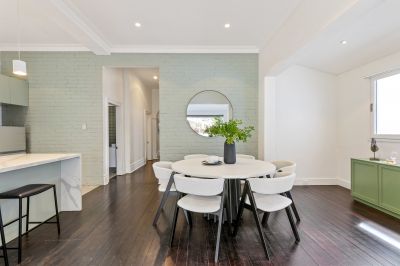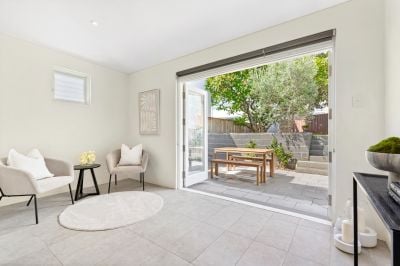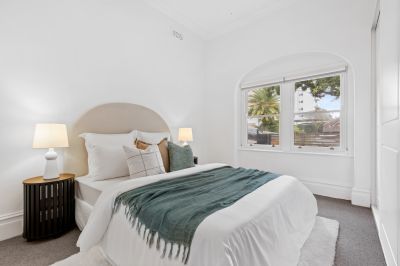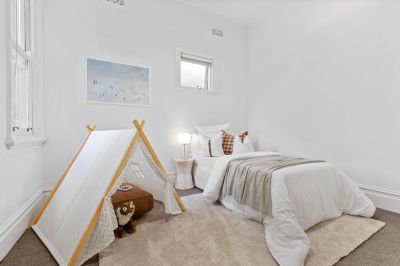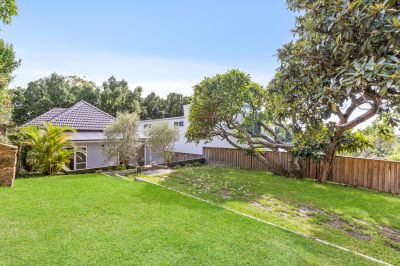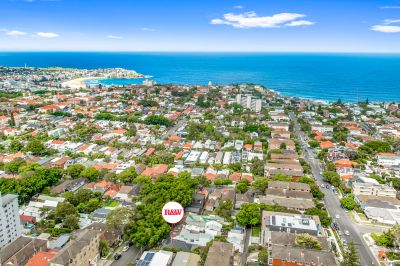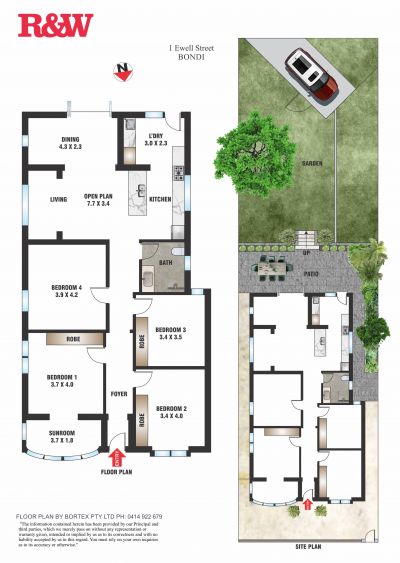1 Ewell Street, Bondi
SOLD | Team Jeff Freund
Offered for the first time in 80 years, this recently renovated deceased estate Federation home occupies a vast 455.4sqm (approx.) parcel, with stunning interior proportions, lovingly retained character elements and a sprawling rear garden to deliver an exceptional family home in the heart of Bondi. Set on the elevated side of a wide and quiet street, the double-fronted home showcases soaring ceilings and dark wood floors, with accommodation situated off the hallway. Four spacious double bedrooms are peaceful zones, the main including sunroom with gorgeous bay window, while the 4th presents multi-use potential as home theatre/living area. The immaculate chef's kitchen features central island with integrated seating, Ilve appliances and Caesarstone benches, opening to a sun-drenched living/dining which flows to the terrace, ideal for alfresco entertaining on those perfect Bondi evenings. The enormous yard stretches back to parking off rear Ewell Lane, with DA-approved plans for a double LUG and studio. Just footsteps to Bondi Rd cafes, shopping and transport, with excellent schooling and iconic Bondi and Tamarama beaches just minutes away, this is a superb family home with exciting scope for addition, awaiting its next fortunate owners.
- Freestanding deceased estate family home with parking
- Period details, modern renovation, 455.4sqm (approx.)
- Built in 1920, lovingly held in same family for 80 years
- Double-fronted home, handy fenced-in front porch
- Soaring ceilings, wood floors, beautiful hallway arch
- 4 spacious bedrooms, main with over-sized sunroom
- 3 beds with built-ins, 4th with scope as living/home theatre
- Elegant dining space, flows to living room + terrace
- Kitchen with Ilve gas hob/oven/rangehood, Bosch DW
- Stylish mosaic-tiled bathroom with underfloor heating
- Full-sized laundry with linen closet, opens to terrace
- Landscaped entertainer's terrace, huge backyard
- Current parking for 1 car off Ewell Lane at rear
- DA approved plans for rear double LUG and studio
- Gas heating outlets and privacy blinds throughout
- Minutes to beach, Bondi Rd cafes/shopping/transport
Jeff Freund 0414 400 262
Jason Taylor 0412 757 470
Richardson & Wrench
Bondi Beach
- Freestanding deceased estate family home with parking
- Period details, modern renovation, 455.4sqm (approx.)
- Built in 1920, lovingly held in same family for 80 years
- Double-fronted home, handy fenced-in front porch
- Soaring ceilings, wood floors, beautiful hallway arch
- 4 spacious bedrooms, main with over-sized sunroom
- 3 beds with built-ins, 4th with scope as living/home theatre
- Elegant dining space, flows to living room + terrace
- Kitchen with Ilve gas hob/oven/rangehood, Bosch DW
- Stylish mosaic-tiled bathroom with underfloor heating
- Full-sized laundry with linen closet, opens to terrace
- Landscaped entertainer's terrace, huge backyard
- Current parking for 1 car off Ewell Lane at rear
- DA approved plans for rear double LUG and studio
- Gas heating outlets and privacy blinds throughout
- Minutes to beach, Bondi Rd cafes/shopping/transport
Jeff Freund 0414 400 262
Jason Taylor 0412 757 470
Richardson & Wrench
Bondi Beach
overview
-
1P2485
-
$ 5,100,000
-
House
-
Sold
-
1 Ewell Street
-
4
-
1
-
1
-
1
